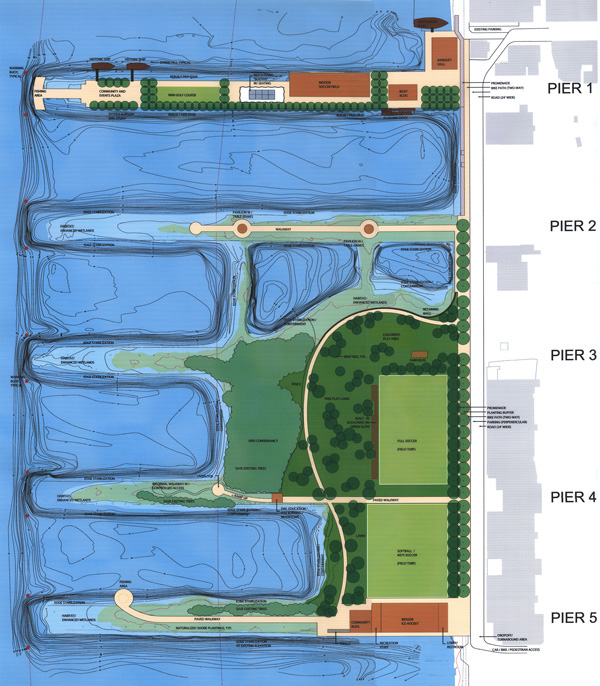Urban Design & Community Planning
Urban design and community planning has been a solid current in my career. Below are a few projects that illustrate a range of settings and planing challenges.
Bush Terminal Piers Open Space
Brooklyn, NY
Brooklyn, NY
Bush Terminal Piers Open Space is a plan for a 23-acre waterfront park in Brooklyn, NY. The park vision was to transform the existing contaminated landfill into a much-needed community open space for the Sunset Park neighborhood, with recreational and cultural facilities, promenades, pier boardwalks, and naturalistic areas for bird habitat and environmental education.
The design team had completed community visioning and was proceeding towards schematic design, when the events of September 11, 2001 happened, bringing about more critical and urgent challenges for the City of New York. A decade later, the park was finalized by another design team.

Conceptual plan for the park and piers.

Devens Downtown Planning
Devens, MA
Devens, a former army base, has been undergoing a planned transformation into a new town; the Master Plan for the new Devens Center aimed to create a vibrant mixed-use downtown that would become the focal point of the emerging community. A parallel economic study suggested the quantity and type of commercial uses, including shops, services, supermarket, hotel/conference center, and a town hall. The plan also integrated residential use, proposing townhouses on the lower site plateau as well as apartments on second floors of the commercial buildings.

One of the several studied alternatives for the Devens downtown center. The uppermost plateau (left) accommodates a commercial center with a hotel, and the slope and lower plateau offer row houses, a day care center, and a park.

The downtown was envisioned as an attractive pedestrian environment with shops and services at street level, and offices or apartments on upper floors. The main street offers car access to parking areas behind the buildings.
Pittsfield Gateway Project: Master Plan and Report
Pittsfield, MA
Pittsfield, MA
This project was initiated by the City of Pittsfield and the Office of State Senator Nuciforo to revitalize a prominent area of downtown Pittsfield. The study area, to the south of the historic Park Square, features several historic buildings and cultural institutions, and holds a potential for becoming a visitor destination. The design concept emphasized a pedestrian corridor through the center of the block; created landscaped parking areas to double as paved plazas; unified the diverse architecture with improved streetscape; and changed traffic flow around Park Square to integrate the historic park into a pedestrian-friendly plaza.
Award: 1998 Planning Project Award, Massachusetts Chapter of the American Planning Association.

The proposed plan emphasized a pedestrian corridor through the interior of the block, created landscaped parking areas to double as event plazas, unified the diverse architecture with improved streetscape, and changed traffic flow around Park Square to integrate the historic park into a pedestrian-friendly plaza.

Pedestrian access to the historic park is made difficult by the busy traffic that surrounds the park.

The proposed design integrates the historic park with a paved plaza in front of the Bankers Row.
